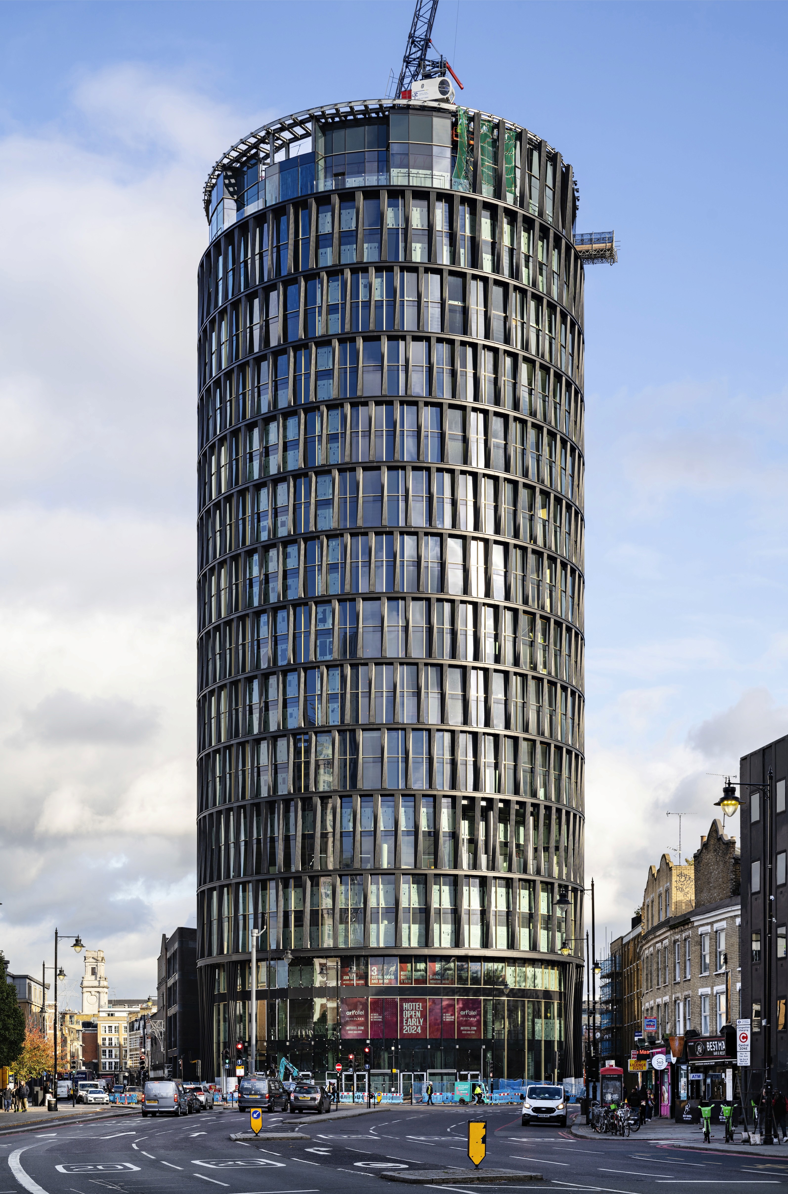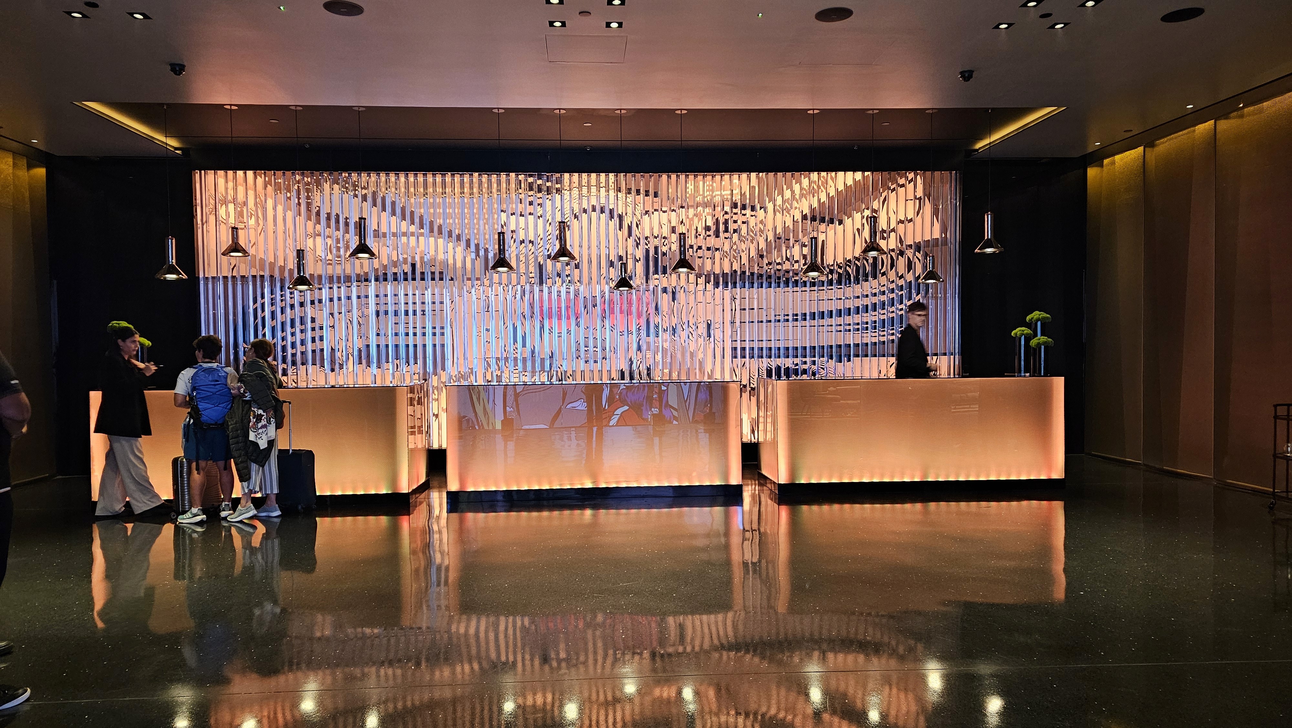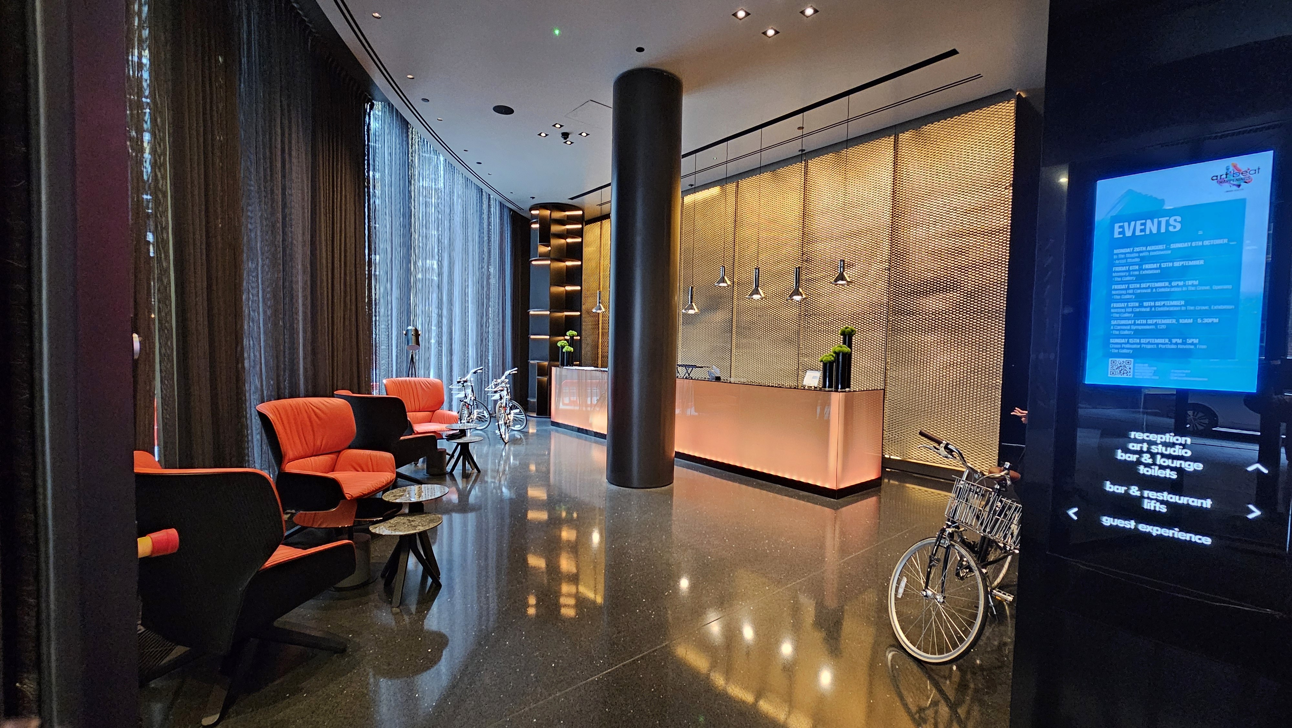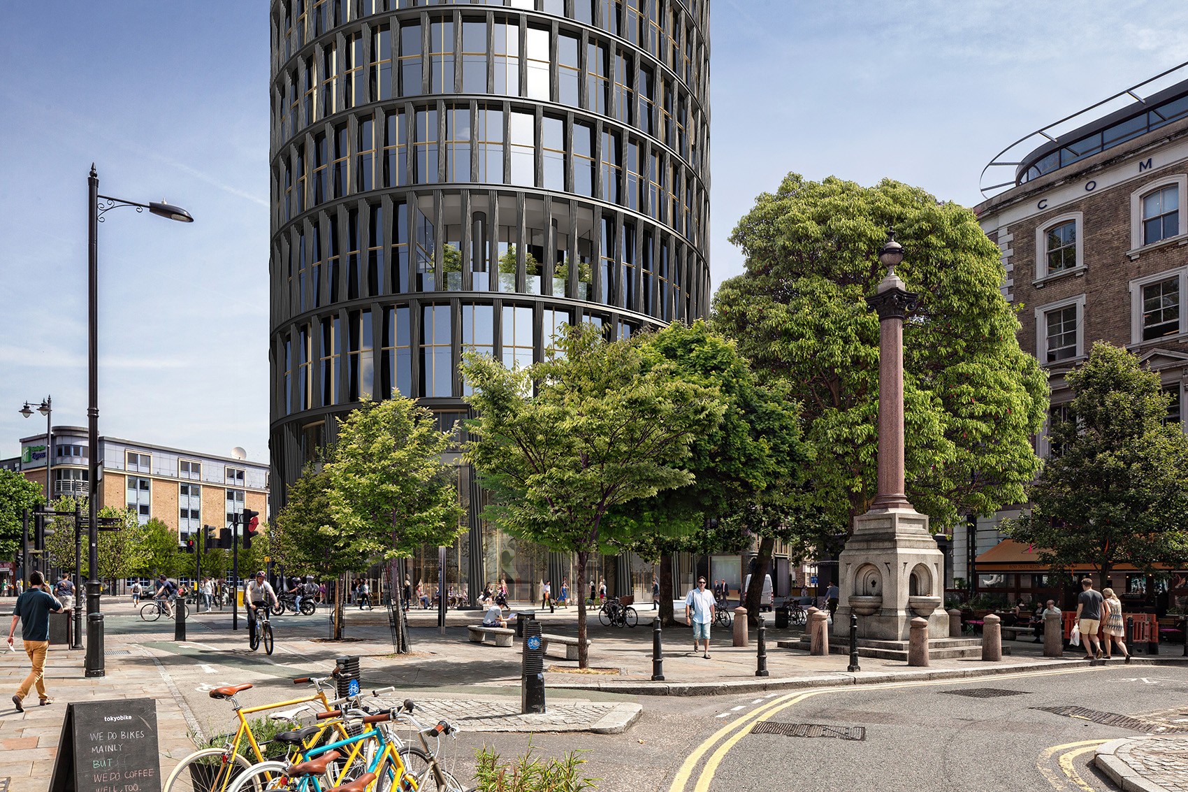
DISCOVER PROJECT
Aspirations Ltd & Park Plaza Hotels Europe
Art'otel
Hotel | Islington, London
June 2020 - June 2024
— The development consists of a 27 storey with 3 and 4 storey linked buildings. It involved the construction of 343 hotel rooms and office spaces, meeting rooms, gym, and plant areas.
SPACES
Hotel, Office Spaces, Meeting Rooms, Gym, Plant Areas
The project took full advantage of the in-house JRL Group resource, delivering all aspects of the build. meeting rooms, gym, and plant areas - as shown below: • JCE - piling • JRL - basement box, RC Frame, structural steelwork, Wing Block • McMullen - design and coordination of wing block facades GRC Panels supplied by • MDS - The roofs designed by Midgard Design Services GIA: 32,118m2 • Trent Precast - GRC Panels
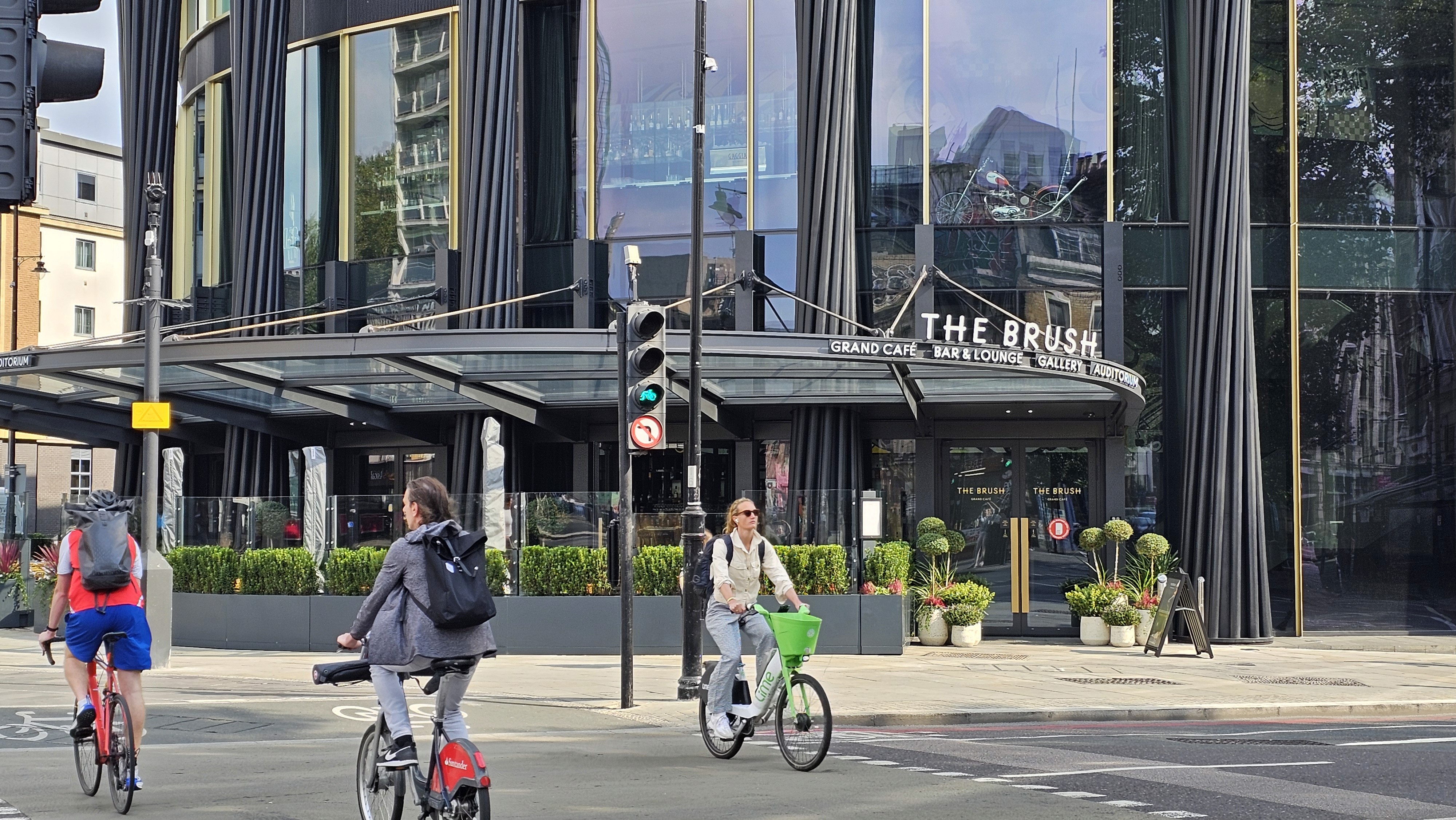
https://artotellondonhoxton.com/
