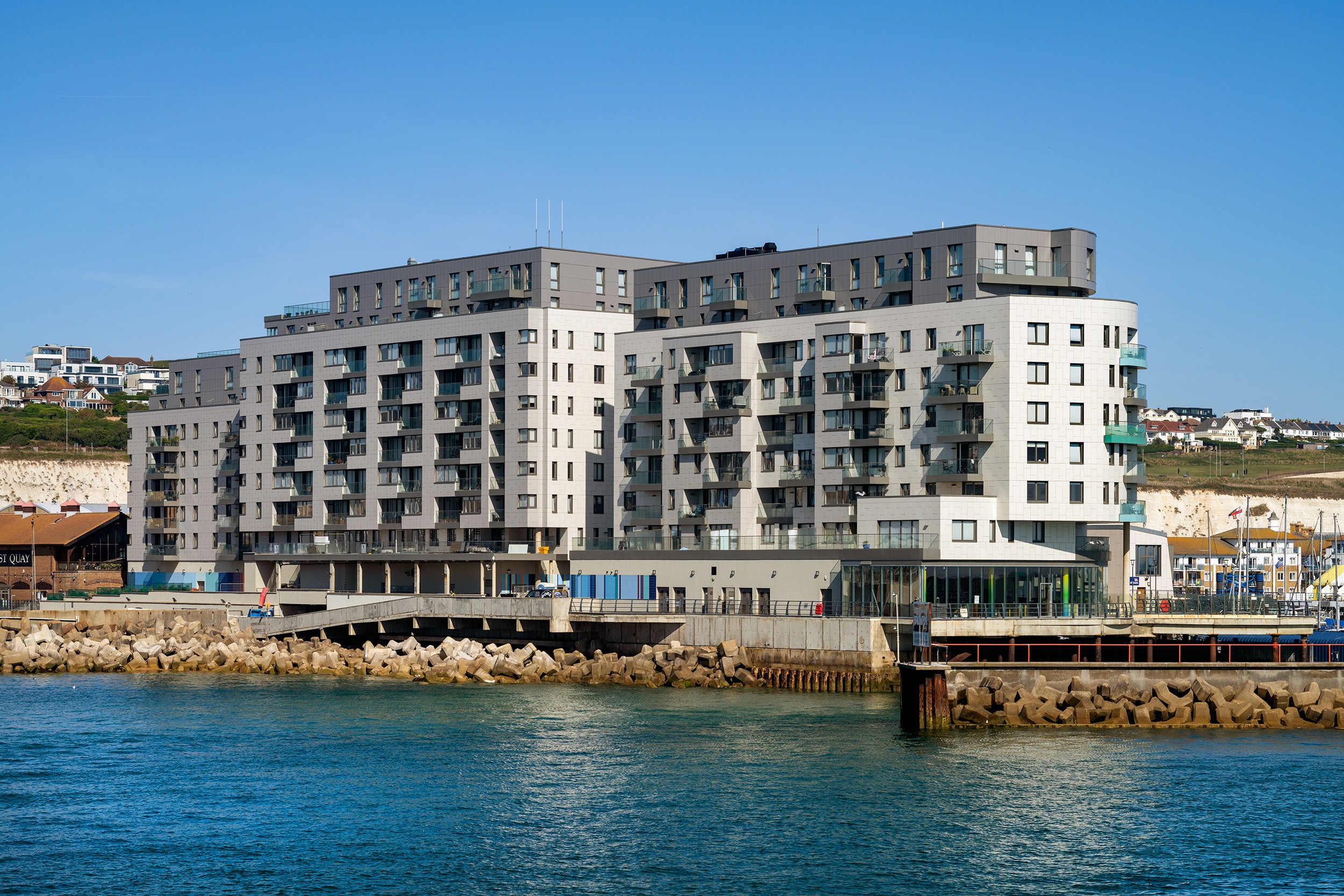
DISCOVER PROJECT
The West Quay
Brighton Marina
Residential | London
Jan 2015 - Jul 2019
— The construction of 195 high specifi cation apartments, seven retail units and a three-storey basement car park constructed in an area reclaimed from the sea.
SPACES
basement car park, harbour
To maximise the benefits of the JRL Group, Midgard Design Services developed a BIM model to support the coordination of prefabricated elements and to detect clashes between services.








